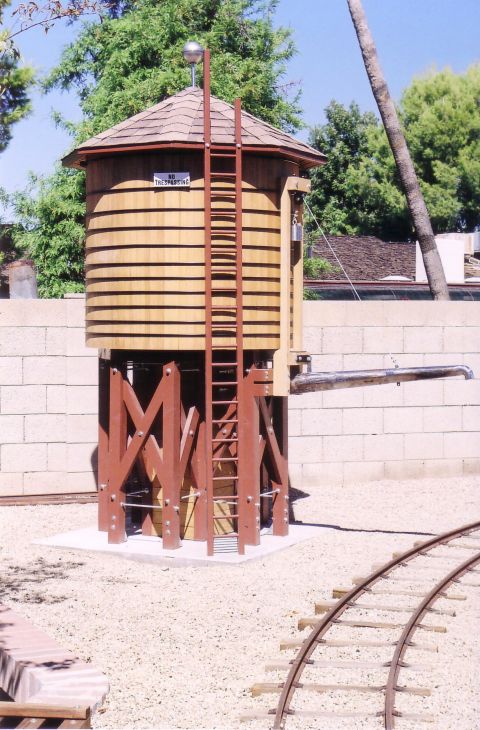
|
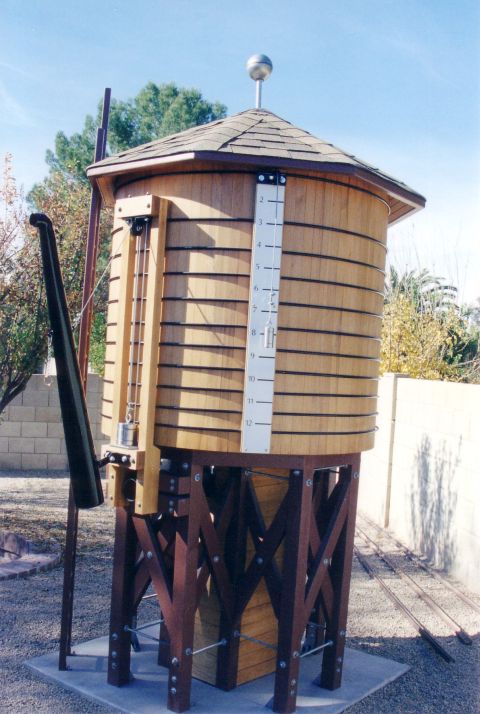
|
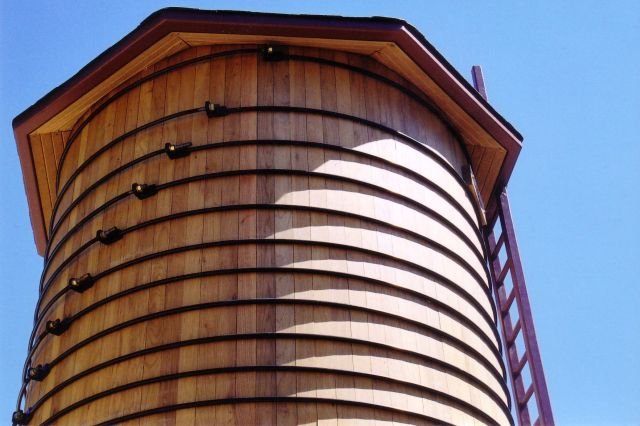
|
Well, 2005 was another very busy year on the Arizona and Pacific Railroad. We completed some projects that began in 2004, started and finished others and laid the ground work for several projects earmarked for 2006 and 2007. We made major changes to our track alignment during the year. More than 200 feet of track was removed, 400 feet of new track was constructed, 127 feet of trestles were built, 4 switches were installed, the turntable was added, the water tank was finished, 130 feet of block retaining wall was removed and 180 feet was constructed. We now have 1400 feet of track in place divided almost evenly between mainline and sidetracks. Yes, a busy year indeed.
In addition to all the changes we made to our layout, we had the opportunity to visit with many of our railroad enthusiast friends and share our passion with many outside the hobby. Among the highlights, we attended the Grand Scales Convention in Reedley, California where we renewed friendships, met many wonderful people and shared ideas, thoughts and laughter. We visited Uesugi Farms in Morgan City, CA and had the opportunity to ride behind their beautifully restored Allan Herschell S24 Iron Horse. We met some terrific people from the Chippewa Valley Railroad in Eau Claire, WI who traveled all the way to Arizona and joined us in conversation and some heavy lifting. We had many visitors this year and have appreciated having the opportunity to share our progress, plans and railroad with each of you.
In November, we completed our fully functional water tank which is 61 inches in diameter and 12 feet tall. The octagonal roof created some interesting engineering and construction challenges which we overcame. The roof infrastructure is all steel with a plywood and dimensional shingle covering. The barrel slats are hickory with a 1 degree bevel and the eaves are also hickory. The custom barrel rings are steel and powder coated in black. The spout counter weight, guide rods and bottom plate are all stainless steel as are the water depth gauge weight and the lightning rod. The spout is several pieces of steel pipe cut, welded and ground to our dimensions. The ladder is a working ladder. It took us close to two years to fully complete this project, but the attention to detail was worth the extra time and effort.

|

|

|
Originally our one stall engine house was on the main loop. As we have acquired additional pieces of equipment, there are times when it isnít convenient to always start No. 1 and spot her on a sidetrack so the mainline is open to test or utilize other equipment. With that in mind, we poured a six inch thick concrete slab and moved the engine house approximately fifty feet; it is now accessed by its own spur. A long section of block wall was removed as were three fruit trees which will be replaced with trees elsewhere. We also modified the door on the engine house so that the lead into the building is no longer a dropĖin and removable panel.
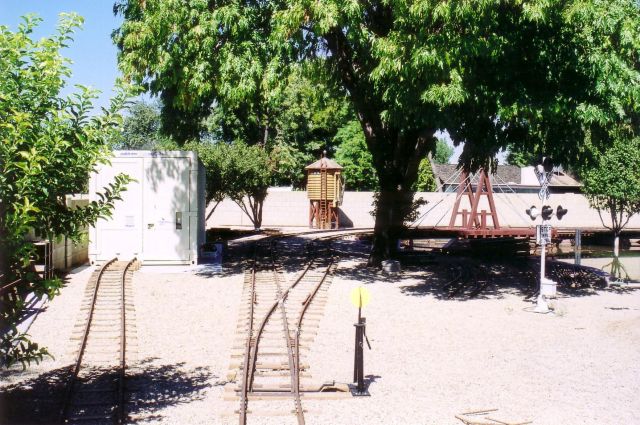
|
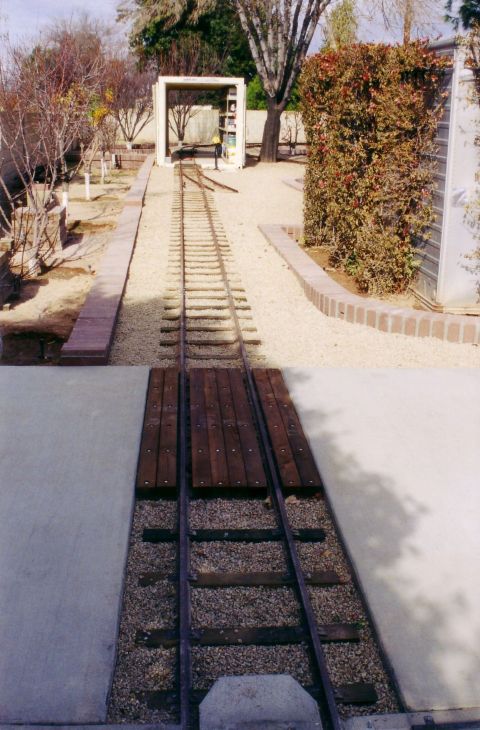
|
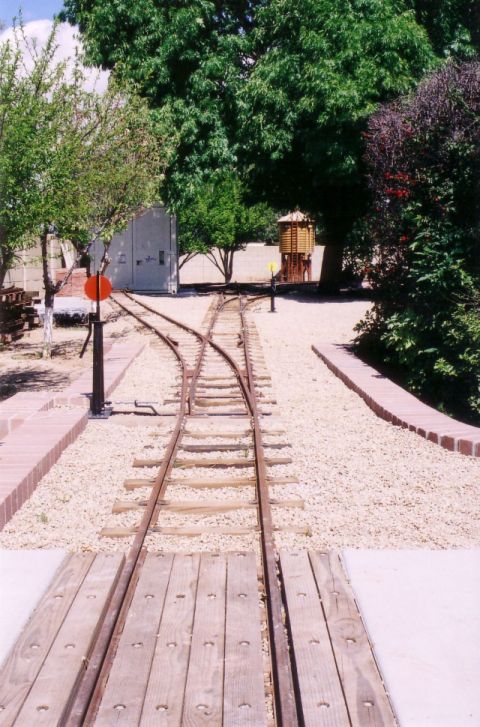
|
We wanted a turntable diameter of at least 20 feet and as big as we could shoe-horn into our available space. We managed to squeeze in a 23 footer. We had to remove nearly sixty feet of block retaining wall to make room for the turntable and the turntable lead and then rebuilt the retaining wall around the turntable as well as south of the lead.
Our ďA-frame, gallows-styleĒ turntable isnít patterned after any one particular prototype, but has features we liked from several different versions which have survived either in person or in photograph. We wanted functionality with the feel and look of the 1890s. My property is irrigated (flooded with 8 inches of water every two weeks for the grass and fruit trees) so the standard turntable pit wasnít possible. I needed a design that would keep the bearings and ring rail up above the water when irrigated. We decided upon a ring rail and center-pin assembly elevated above the ground by brick pedestals. It gives it a very unique one of a kind look as the rear is enclosed by the retaining wall and the front opens to the rest of the property.
The entire turntable is custom built from steel including the one inch tension rods and rod feet. The wood planking, which was cut and fitted, and the turnbuckles are the only off the shelf components.
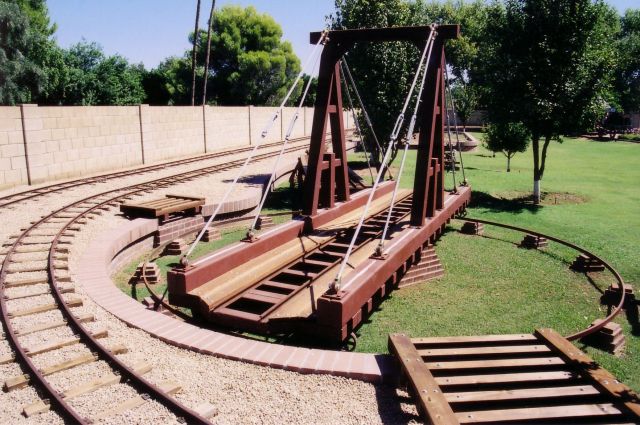
|
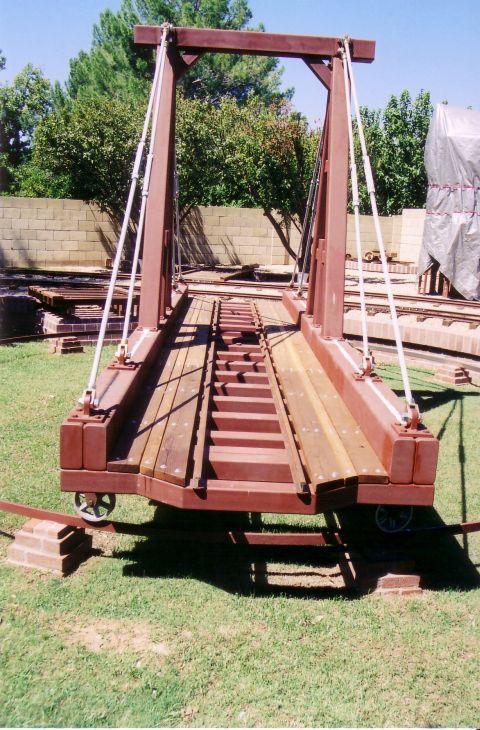
|
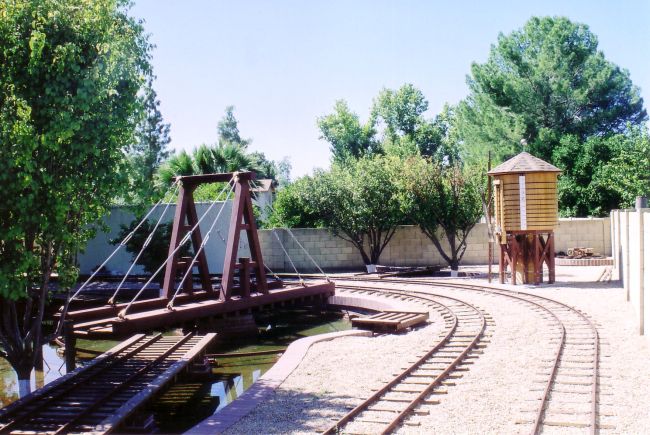
|
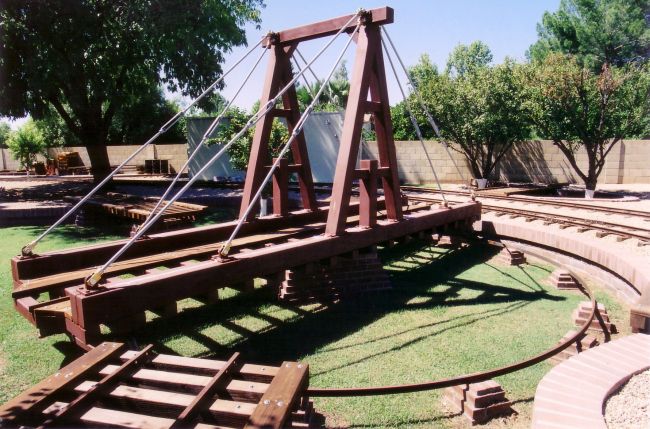
|
The turntable lead trestle is 24 feet long and is accessed off the siding. Curving slightly to the left, the trestle keeps the rail safely two feet above the ground. All the trestles are of steel infrastructure, with treated Douglas Fir ties and planking.
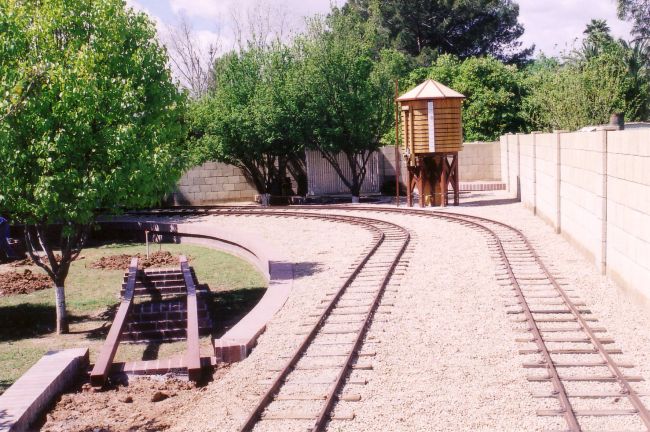
|
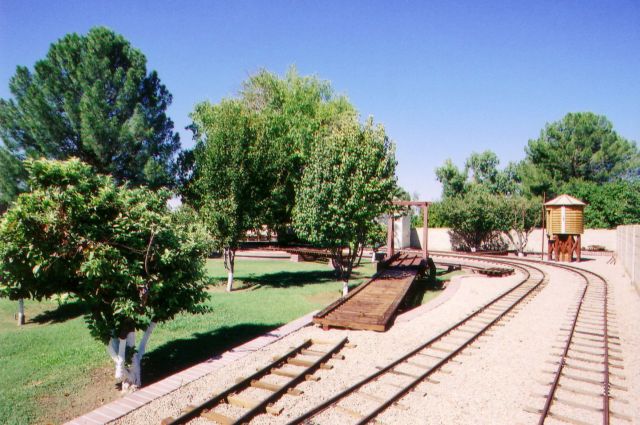
|
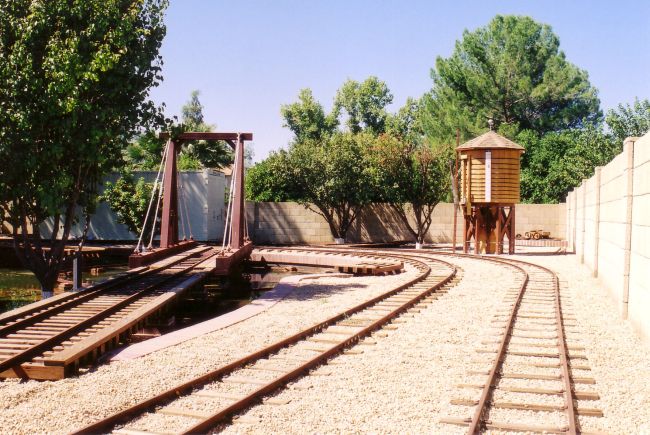
|
Our original design had one long spur on the north side of the property which was parallel to the main line and terminated as our service spur. Completion of the main line last year rendered the service spur obsolete. We removed the entire spur and relaid the portion parallel to the mainline eight inches farther north to help accommodate the turntable and then extended it into a lengthy siding. It rejoins the mainline on the west side of the property near the engine house spur. The new siding is 202 feet in length and is the first siding on the Arizona and Pacific Railroad. The turntable lead switches from this siding.
We have had preliminary architectural drawings completed for a 20 x 40 foot building which will double as an engine house and car barn. Our original thoughts were to construct a seven stall engine house. However, the property lends itself better to a multiple smaller building approach. Current plans include this three stall building, the original one stall structure and a future three stall building on the southwest end of the property. The area being prepared currently for the first of the three stall structures must also be elevated above the irrigation water. Retaining walls were constructed and a trestle was built from the turntable to where the car barn will be constructed. The trestle is 65 feet long with the final 38 feet carrying two sets of tracks. The trestle is somewhat unique in that it carries a switch which lines into the second bay. The trestle has an all steel infrastructure with concrete and brick pillars. The harp style switch stand adds to our pre-turn-of-the-century theme.
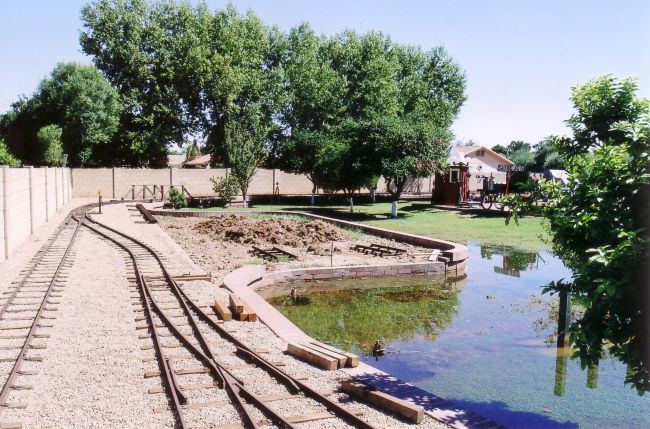
|
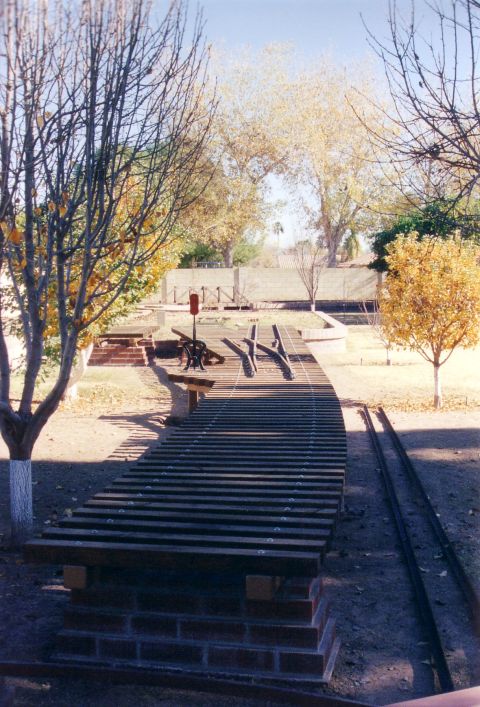
|
An additional trestle was built from the turntable to the future site of the third building to house our equipment. This trestle is 16 feet in length and will eventually lead to a three way stub switch into the next engine house.
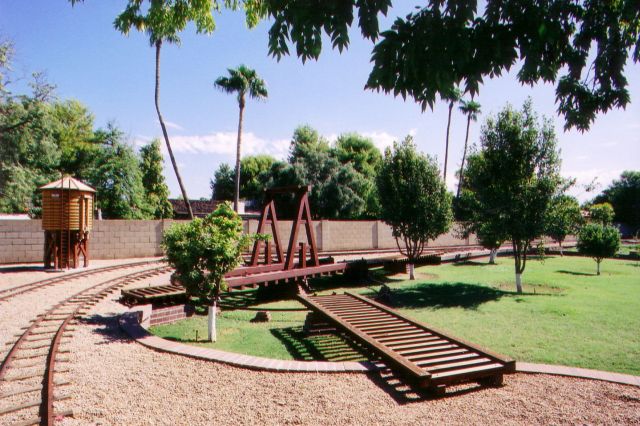
|
We have designed a small building to house our two speeders, pump car and trailer which is pulled by either of the speeders. The building will be constructed in 2006 and located between the original engine house and the water tank. This year we constructed the small trestle which is 11 feet long and leads from the mainline to the future site of the building.
It looks to be another busy year in 2006 as we have several more construction projects planned.